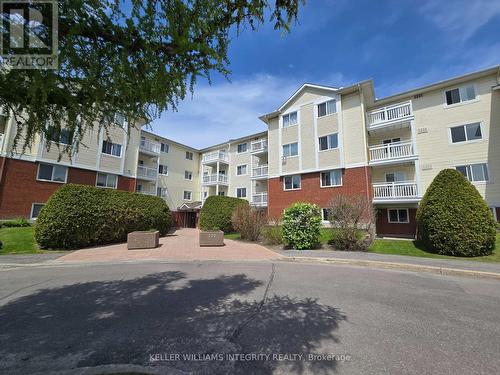



KELLER WILLIAMS INTEGRITY REALTY | Phone: (613) 858-8186




KELLER WILLIAMS INTEGRITY REALTY | Phone: (613) 858-8186

Mobile: 613-857-0857

#101 -
14
Chamberlain
AVE
Ottawa,
ON
K1S 1V9
| Neighbourhood: | 3806 - Hunt Club Park/Greenboro |
| No. of Parking Spaces: | 1 |
| Bedrooms: | 2 |
| Bathrooms (Total): | 1 |
| Amenities Nearby: | Public Transit |
| Community Features: | Pet Restrictions |
| Features: | Elevator , Balcony , Carpet Free |
| Ownership Type: | Condominium/Strata |
| Parking Type: | No Garage |
| Property Type: | Single Family |
| Appliances: | Dishwasher , Dryer , Stove , Washer , Refrigerator |
| Building Type: | Apartment |
| Exterior Finish: | Brick , Vinyl siding |
| Heating Fuel: | Electric |
| Heating Type: | Baseboard heaters |