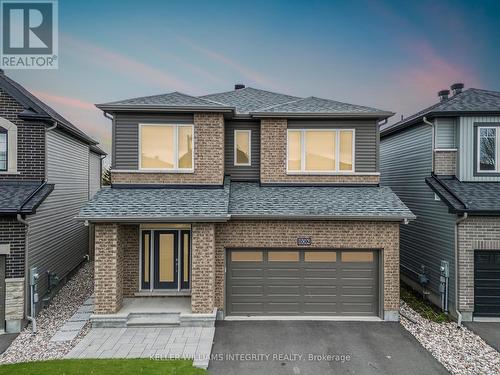



KELLER WILLIAMS INTEGRITY REALTY | Phone: (613) 262-1286




KELLER WILLIAMS INTEGRITY REALTY | Phone: (613) 262-1286

Mobile: 613-857-0857

#101 -
14
Chamberlain
AVE
Ottawa,
ON
K1S 1V9
| Neighbourhood: | 1118 - Avalon East |
| Lot Frontage: | 33.3 Feet |
| Lot Depth: | 98.8 Feet |
| Lot Size: | 33.4 x 98.8 FT |
| No. of Parking Spaces: | 4 |
| Bedrooms: | 4 |
| Bathrooms (Total): | 3 |
| Bathrooms (Partial): | 1 |
| Features: | Irregular lot size |
| Fence Type: | Fenced yard |
| Ownership Type: | Freehold |
| Parking Type: | Attached garage , Garage |
| Property Type: | Single Family |
| Sewer: | Sanitary sewer |
| Amenities: | [] |
| Appliances: | [] , Dishwasher , Dryer , Hood Fan , Stove , Washer , Refrigerator |
| Basement Development: | Unfinished |
| Basement Type: | N/A |
| Building Type: | House |
| Construction Style - Attachment: | Detached |
| Cooling Type: | Central air conditioning |
| Exterior Finish: | Brick |
| Foundation Type: | Poured Concrete |
| Heating Fuel: | Natural gas |
| Heating Type: | Forced air |