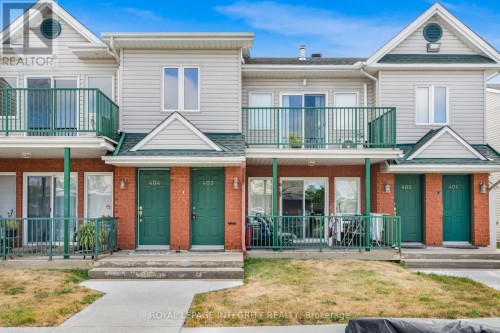



ROYAL LEPAGE INTEGRITY REALTY | Phone: (613) 878-3310




ROYAL LEPAGE INTEGRITY REALTY | Phone: (613) 878-3310

Mobile: 613-857-0857

#101 -
14
Chamberlain
AVE
Ottawa,
ON
K1S 1V9
| Neighbourhood: | 606 - Town of Rockland |
| Condo Fees: | $462.60 Monthly |
| No. of Parking Spaces: | 1 |
| Bedrooms: | 2 |
| Bathrooms (Total): | 1 |
| Community Features: | Pet Restrictions |
| Features: | Balcony , In suite Laundry |
| Maintenance Fee Type: | Insurance |
| Ownership Type: | Condominium/Strata |
| Parking Type: | No Garage |
| Property Type: | Single Family |
| Amenities: | Storage - Locker |
| Appliances: | Dishwasher , Dryer , Hood Fan , Stove , Washer , Refrigerator |
| Building Type: | Apartment |
| Cooling Type: | Wall unit |
| Exterior Finish: | Aluminum siding , Brick |
| Heating Fuel: | Electric |
| Heating Type: | Heat Pump |